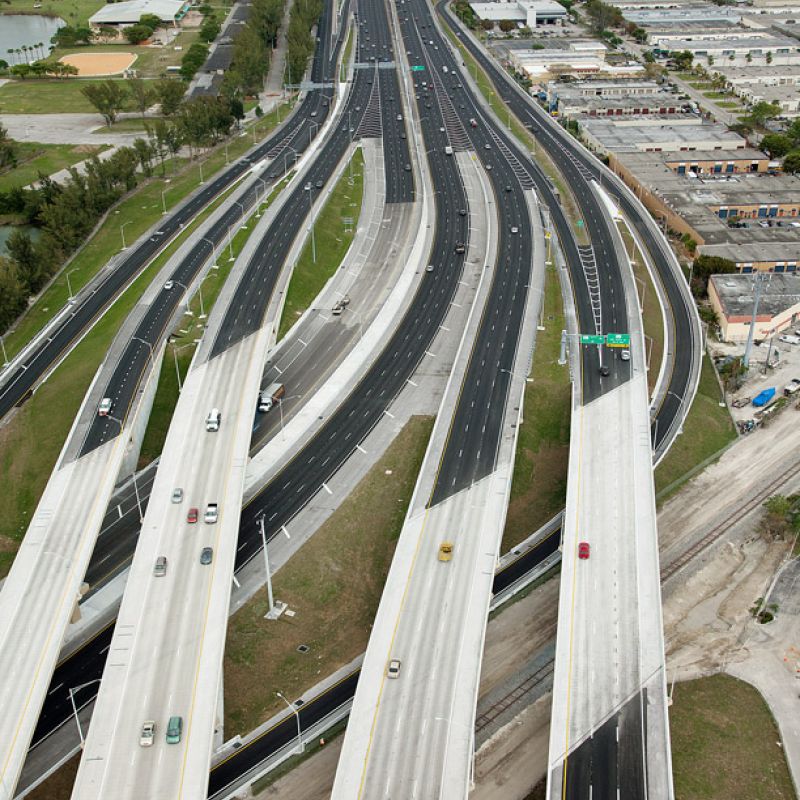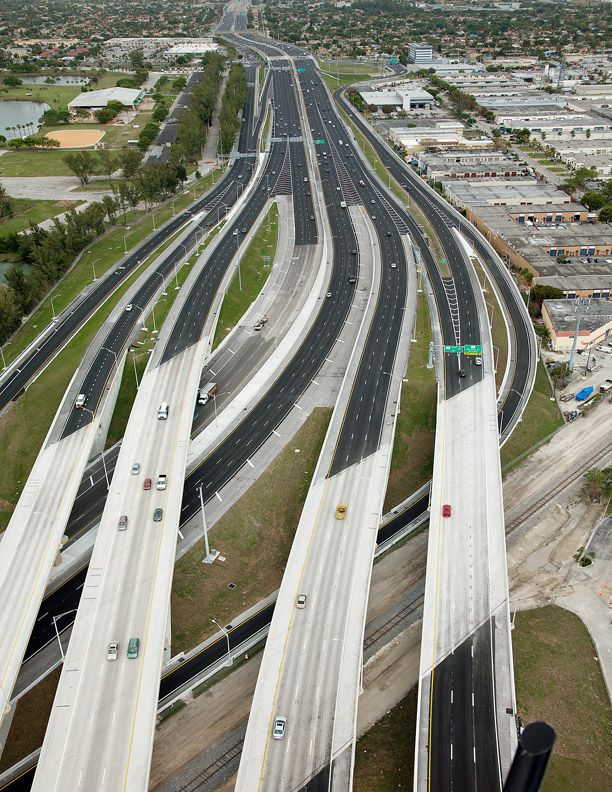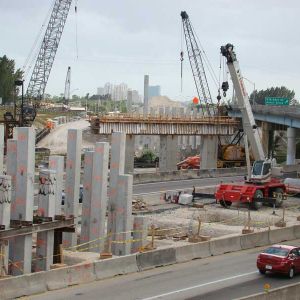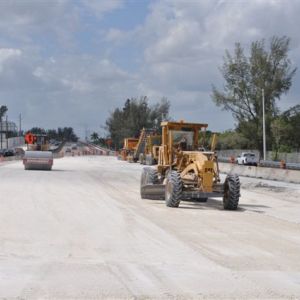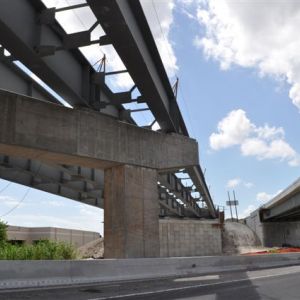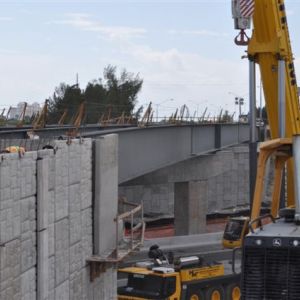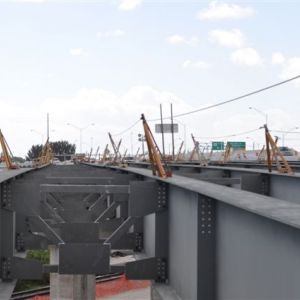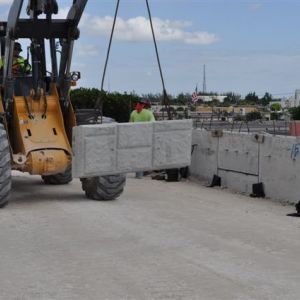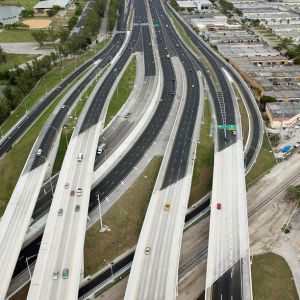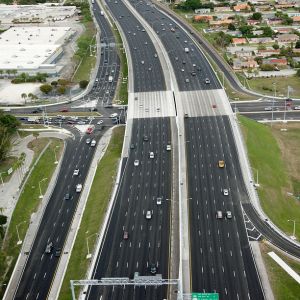The project was completed 167 days early, achieved a Contractor Past Performance Rating (CPPR) of 106 and was awarded the 2012 FTBA Best in Construction Award (Design-Build).
The SR 826 / SR 874 project is considered Section 2 of FDOT’s 12-part Palmetto Expressway (SR 826) Improvement Program. The project involves the widening and reconstruction of SR 826 and the reconstruction of SR 874, provision of new CD roads, two Service Interchanges (SW 56th Street & SW 40th Street), one System to System Interchange (SR 826 / SR 874) and eight bridge structures, including four Cat 2 major bridges.
During the selection process, the technical proposal submitted by the de Moya JV received the highest technical score and provided a $53 million savings to the FDOT, while at the same time improving traffic operations. Their innovative approach entailed multiple bridges, side by side, with eight bridges proposed that were 22 lanes wide and not an inch of right-of-way to spare. The de Moya Group is a JV Partner on the project and is directly responsible for over $110 million of the contract work.
The project was completed 167 days early with a Final Contractor Performance Rating (CPPR) of 106. The project has also earned the 2012 FTBA Best in Construction Award (Design-Build).
Project Features:
-
The project includes 8 new bridge structures with a total deck area of almost 200,000 square feet.
-
Four of the structures are major steel bridges consisting of continuous steel plate girder superstructures with span lengths of up to 250 feet and skews of 60°.
-
Deck pours were extremely complicated due to skews and super-elevated transitions on the bridge.
-
Extremely complex interchange in a constrained area with up to 22 lanes of traffic stretching from right-of-way line to right-of-way line.
-
A complex Traffic Control Plan with intricate phasing was implemented to build the ultimate section of up to 22 lanes separated by 10 barrier walls using the entire available right-of-way.
-
The project includes over 260,000 square feet of MSE wall with heights up to 35 feet, temporary critical walls, overhead sign structures (span and cantilever), bridge mounted sign structures, and mast arm structures for new signals.
-
Work also includes 500,000 cubic yards of embankment and 130,000 tons of asphalt.
-
BCC Engineering is the Prime Designer for this Design-Build project and is responsible for design project management, roadway and structure plans, and Maintenance of Traffic.
-
The JV Team reduced the anticipated FDOT contract schedule by 850 calendar days.

